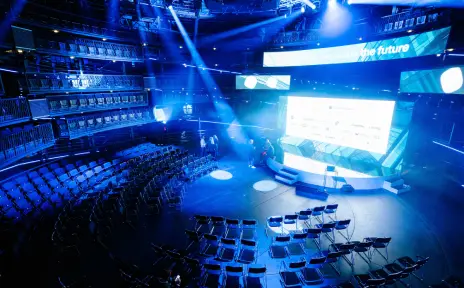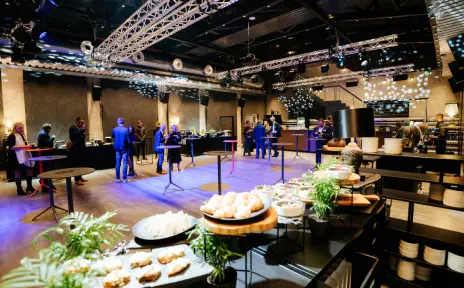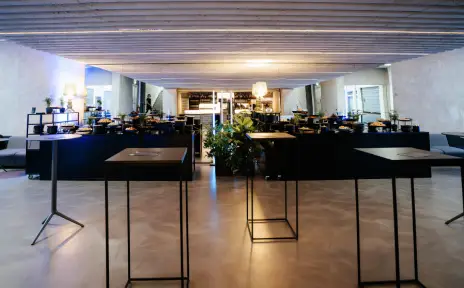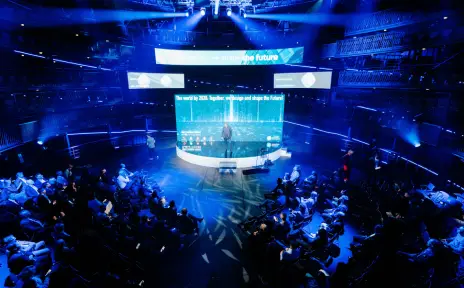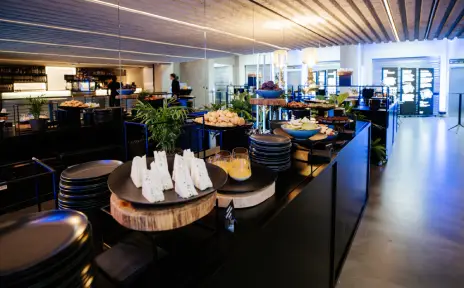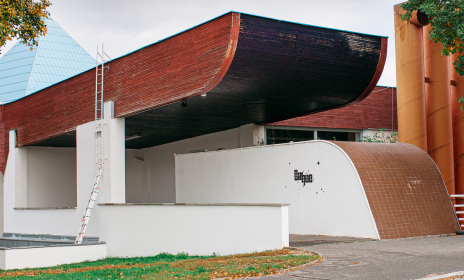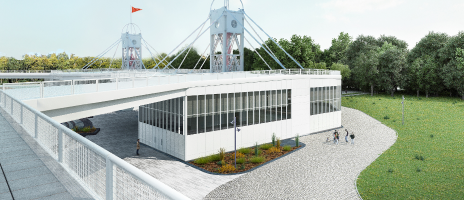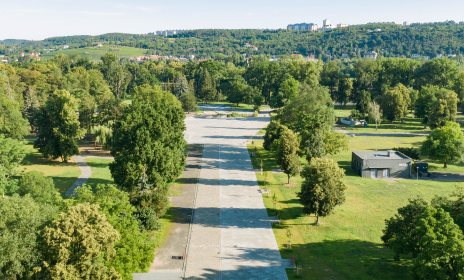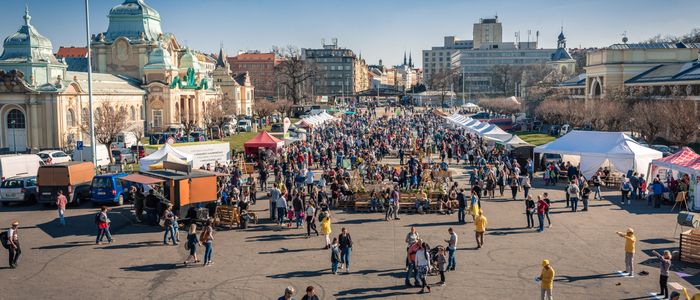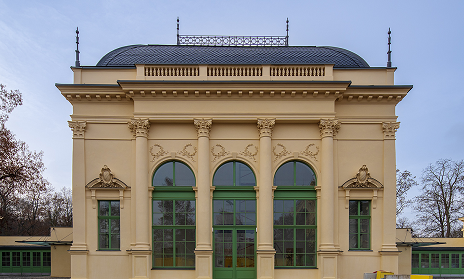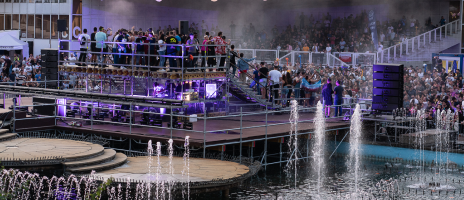Lease
Nová Spirála

A modern multipurpose venue for cultural and other events
The Nová Spirála building is newly refurbished. The reconstruction has transformed the former theatre space into a multipurpose venue packed with technologies. Nová Spirála’s gates were officially opened on 3 October 2024.
The original building was built at Výstaviště in 1960 as a circular, arena-type cinema named Moskva. In terms of technology, it was the world’s third cinema of this type, following Moscow and New York city. The cinema underwent a generous retrofit in 1991, transforming it into a new theatre venue. The retrofit earned several prestigious architectural awards. Since then, the Spirála theatre acquired a reputation through musicals such as Jesus Christ Superstar, Evita, and more. Regrettably, a disastrous flood hit the lower part of Výstaviště in August 2002. The Spirála theatre building was severely damaged and faced the threat of demolition. Its costly refurbishment commenced in 2021 and, as a result, we can look forward to it resuming its operation this autumn.
The entire Nová Spirála facility consists of two principal parts: a massive black cylinder and service areas almost invisible from outside. Whilst the dominant mass of the cylinder integrates both the stage and the auditorium with an innovative design, the theatre’s background is almost hidden under a body of soil, putting the core of the theatre’s structure centre stage. The load-bearing core of the interior design is a spiral ramp from which the building’s name is derived.
Nová Spirála includes the Large Hall and the newly added Small Hall. The Large Hall with a unique 360° auditorium and a revolving stage can accommodate up to 800 people. It is equipped with the latest in lighting, sound, and mapping technology. The Small Hall provides a more intimate venue for 340 people and a telescoping auditorium. Both venues have a variable design and barrier-free access.
Downloads
Nová Spirála’s Large Hall
The Large Hall offers a floor area of almost 373 square metres. In the centre of the parterre is a stage with unique concentric turntables which are 9 and 13.8 metres in diameter, respectively. The stage segments can revolve both synchronously and asynchronously. In addition, the internal turntable is fitted with three stage segments that can be elevated 1.2 metres or lowered 3 metres, whilst the central table can be lowered to 4 metres deep, providing a direct path from the cellar. The external turntable with a 13.8 -metre diameter can be elevated 1.2 metres. Unusual requirements for stage shape and height can also be accommodated using the NIVTEC mobile stage system. Acoustic panels make it easy to form an orchestra pit in the middle of the stage. The parterre is fitted with mobile seats that can be partially or fully folded or removed, effectively creating a stand-up parterre section. The upper sphere of the Large Hall is fitted with three concentric circular tracks that serve as the runners for chain and rope lift lines. The hall can also be fitted with point chain lift lines in selected spots, further increasing the variability and utility of Nová Spirála’s Large Hall.
Space
- Floor area of the hall: 373 sq m
- Foyer with a total area of over 700 sq m
- Capacity for 800 seated/690 standing spectators
- Unique circular auditorium with moving segments
- NIVTEC mobile stage system
- Highly variable layout
- Excellent views from every spot
Equipment
- Circular stage with moving segments and elevation
- 360° auditorium with a parterre and five galleries
- Ceiling structure for suspending equipment
- Extensive lighting equipment
- 360° immersive sound
- mapping with six projectors
- Full blackout
- Air conditioning
- Catering facilities
- Two cloakrooms for visitors
- Foyer for welcoming guests
- Dressing and make-up rooms for performers
- Facilities for TV broadcasts
- Hybrid events possible
Nová Spirála’s Small Hall
After the retrofit, Nová Spirála newly includes the Small Hall – a club venue with a separate entrance and flexible layout. Comprising an innovative telescoping auditorium with up to 250 seats, the space can be converted for seating or standing. The position of the stage and the sound and lighting equipment is also variable. The hall has exquisite acoustic properties and equipment. The perfect background and dressing rooms close to the hall are notable advantages.
Space
- Floor area of the hall: 265 sq m
- Adjacent foyer with a total area of over 300 sq m
- Capacity for 250 seated/340 standing spectators
- Exquisite acoustic properties and equipment
- NIVTEC mobile stage system
- Highly variable layout
Equipment
- Telescoping auditorium
- Variable stage
- Cutting-edge light and sound equipment
- Full blackout
- Air conditioning
- Catering facilities
- Two cloakrooms for visitors
- Separate entrance
- Foyer for welcoming guests
- Dressing and make-up rooms for performers
- Facilities for TV broadcasts
- Hybrid events possible
Benefits of the facility and halls
Benefits of the Výstaviště facility
- 24 minutes from the airport
- 12 minutes from the main train station
- Excellent public transport service
- Car parks in close proximity to the premises
- Peaceful neighbourhood
- Separate staff space
- Barrier-free access
- Connection with other pavilions on site
Options for using the space
- Cultural events
- Social events
- Conferences
- Private events
- TV broadcasts
3D tour
Photos from events
Interested in renting space?
Contact us:
Aleš Kalný
Telephone: +420 778 726 307
Email: ales.kalny@navystavisti.cz
Jan Siro
Telephone: +420 771 127 674
Email: jan.siro@navystavisti.cz
